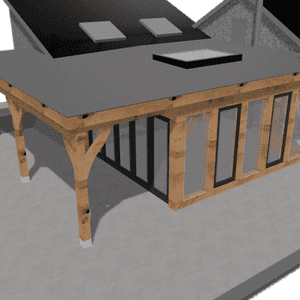Design Process
The Process we have put place is integral to delivering the right result for our clients. The Process is intended to collaborative facilitating iteration of change from the initial Consultation Step to completion of step 3, Model Presentation. Using powerful 3D design software to show our client what can be done in terms of both the design of the structure and the proposed aesthetic.
Step 1
Design Consultation
We start with a conversation, to get a broad understanding of the requirements. This is supported with a site visit to meet and discuss ideas and requirements. We will carry out a measured survey, review and note the factors which may influence any potential design. With this information we will draft a 3D model in our design software showing proposed design, and potential alternatives.


Step 2
Model Creation
We start with a conversation, to get a broad understanding of the requirements. This is supported with a site visit to meet and discuss ideas and requirements. We will carry out a measured survey, review and note the factors which may influence any potential design. With this information we will draft a 3D model in our design software showing proposed design, and potential alternatives.
Step 3
Presentation
Once we have reached an outline design that we are happy with, we render the model and present a final design images. Notwithstanding, there may be changes in the detail. We often review the detail in this stage of the process, provide iteration updates to the design to ensure we are in the right place to agree a final design. At the end of this step, the design is agreed by all parties.


Step 4
Project Realisation
After finalising the design, we transition into the Project Realisation phase, where designs are transformed into reality. This involves meticulous on-site execution, ensuring every aspect aligns with the agreed design. We collaborate closely with our clients, offering regular updates and incorporating any necessary refinements. A final review is conducted upon project completion to ensure the space meets all expectations. This step concludes with a mutual acknowledgement of the project’s success, marking the transition from a concept to a living design.
Our work is our passion. Every day we get to create something beautiful out of a natural carbon neutral material. No two projects are ever the same and we work closely with our clients to create a uniquely tailored space every single time.