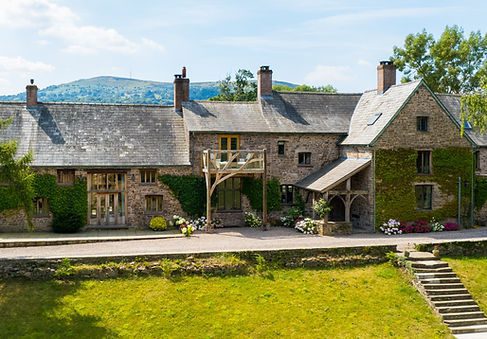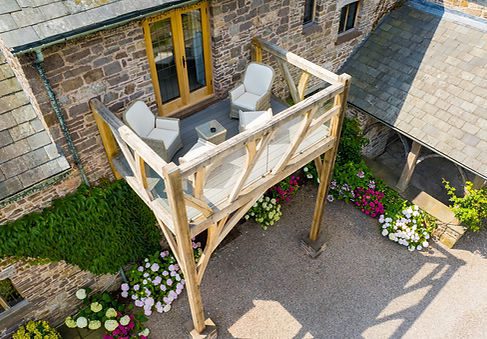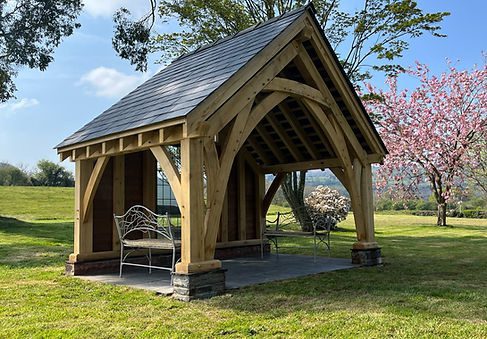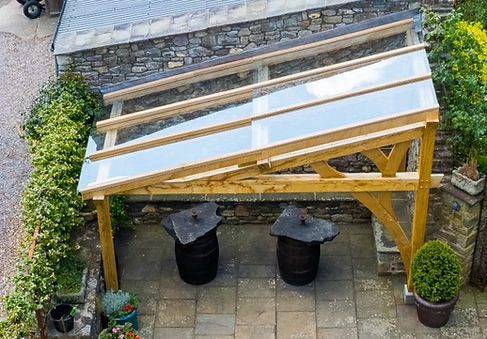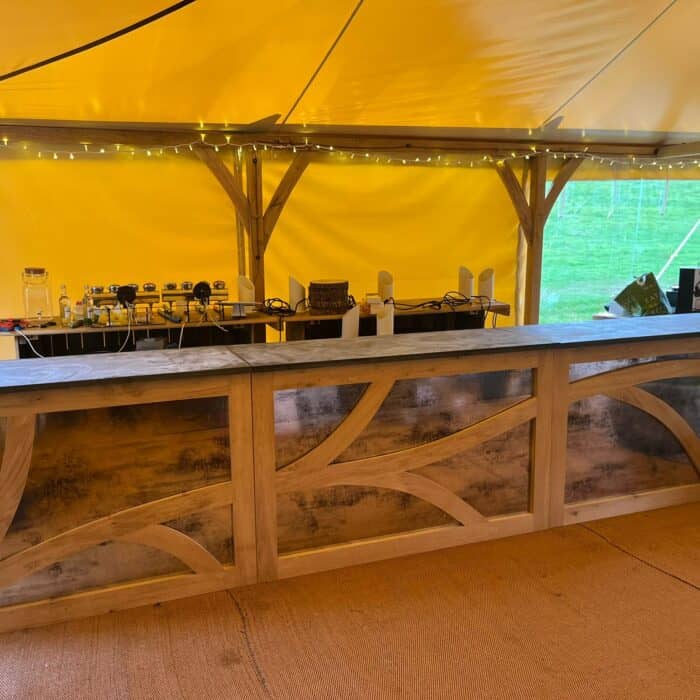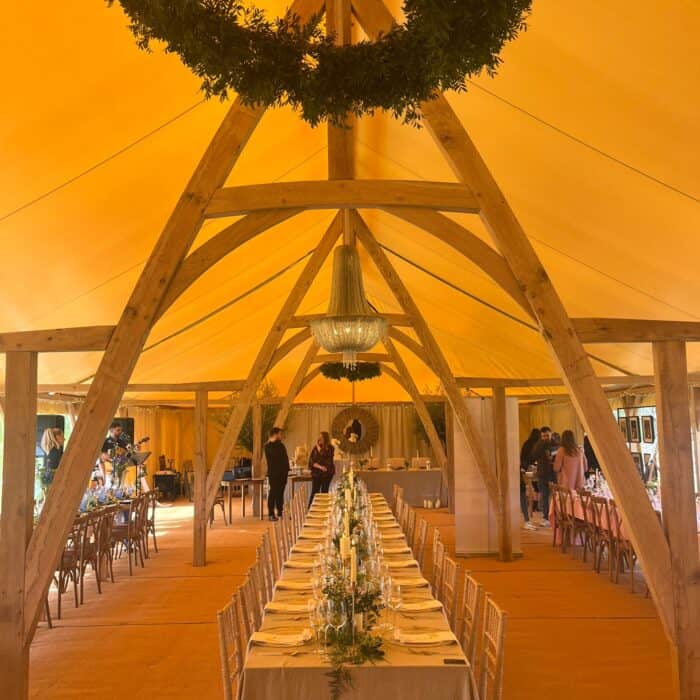Duffryn Mawr
Duffryn Mawr
Location: Gilwern
Constructed: In House
Architecture: In House
Completed: Ongoing
A collection of uniquely intricate Oak Frame Structures at a brand new wedding venue.
Duffryn Mawr Country House is a stunning South Wales property dating back centuries. Our work here started with an Oak Frame balcony. Believing the property deserved a special design, we presented a unique design inspired by ancient Oak Tree growing near our workshop. The owner Kim loved what we came up with and commisioned us make the design a reality.
After the Oak Frame Balcony, Kim asked us back to create an Oak Frame Wedding Gazebo, a beautiful space for couples to tie the knot surrounded by stunning South Wales countryside. Our latest project was a Oak Frame smoking area nestled in a stunning walled courtyard. Kim asked us to feature our unique ‘Living Oak Tree’ bracing on both projects.
