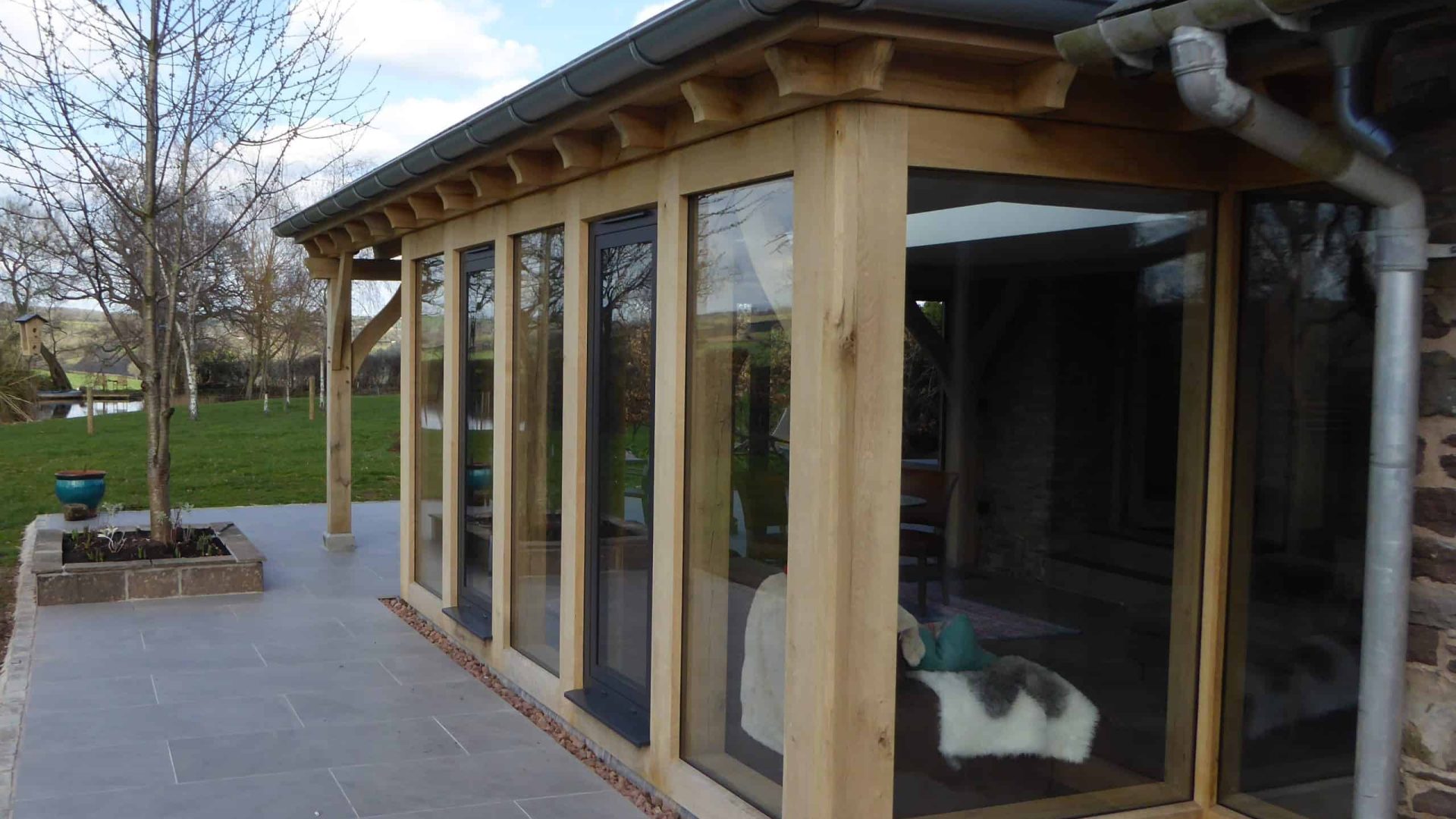Llanvetherine Barn
Llanvetherine Barn
Location: Monmouthshire
Constructed: TBC
Architecture: TBC
Copleted: March 23
The request from the customer: Create an open living space which merges and brings in the surrounding landscape.
Up to the task, Foxtail Oak delivered a full build from the foundations to the patent flat roof, a stunning oak frame, with a sheltered outside area accessed through bi fold aluminium double glazed doors.
The room benefits from underfloor heating, porcelain tiles with a large roof light throwing additional natural light into this airy space.
Outside, a patio finished in non-slip porcelain tiles edged with cobbles and a raised planter.
In our opinion this build perfectly complements the traditional stone barn, the flat roof a simple but effective solution adjacent to the slate pitched roofs, maintains the building lines and is sympathetic to character of the original adjacent building.







